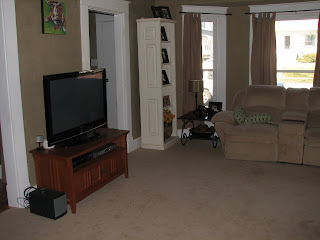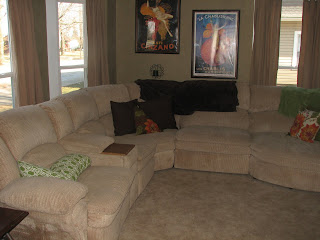 So we had our 20 week ultrasound yesterday. And there was no denying....ITS A BOY! We were beyond thrilled. And he is healthy which is even more of a blessing. We got to watch him for a good 40 mins as the tech took measurements and looked at all of his organs and parts. At one point he put his little feet up and we could see the outline of his feet and all 10 little toes. So Cute! And he kept facing forward and looking right at the little machine. I love him so much already. He was measuring right on time, and our due date is still June 4th. He weighs right at a pound. He is breech right now, but my doctor said that is fine and he has plenty of time to move around. I cant thank God enough for him!
So we had our 20 week ultrasound yesterday. And there was no denying....ITS A BOY! We were beyond thrilled. And he is healthy which is even more of a blessing. We got to watch him for a good 40 mins as the tech took measurements and looked at all of his organs and parts. At one point he put his little feet up and we could see the outline of his feet and all 10 little toes. So Cute! And he kept facing forward and looking right at the little machine. I love him so much already. He was measuring right on time, and our due date is still June 4th. He weighs right at a pound. He is breech right now, but my doctor said that is fine and he has plenty of time to move around. I cant thank God enough for him!
Friday, January 22, 2010
Its a BOY!!!!!!!
 So we had our 20 week ultrasound yesterday. And there was no denying....ITS A BOY! We were beyond thrilled. And he is healthy which is even more of a blessing. We got to watch him for a good 40 mins as the tech took measurements and looked at all of his organs and parts. At one point he put his little feet up and we could see the outline of his feet and all 10 little toes. So Cute! And he kept facing forward and looking right at the little machine. I love him so much already. He was measuring right on time, and our due date is still June 4th. He weighs right at a pound. He is breech right now, but my doctor said that is fine and he has plenty of time to move around. I cant thank God enough for him!
So we had our 20 week ultrasound yesterday. And there was no denying....ITS A BOY! We were beyond thrilled. And he is healthy which is even more of a blessing. We got to watch him for a good 40 mins as the tech took measurements and looked at all of his organs and parts. At one point he put his little feet up and we could see the outline of his feet and all 10 little toes. So Cute! And he kept facing forward and looking right at the little machine. I love him so much already. He was measuring right on time, and our due date is still June 4th. He weighs right at a pound. He is breech right now, but my doctor said that is fine and he has plenty of time to move around. I cant thank God enough for him!
Sunday, January 3, 2010
The House
So these are the pics of the house. It is not 100% done, as you can tell from the pictures. But it is done enough now to where we can live in it and do the rest. If you look back on my blog you can look at pictures of how the house looked when we bought it in June. It has came a long way and with the major help of my dad and a few other people we did all the work ourselves, which means a lot to us. Once the downstairs is finished, we do have a loft, 2 bedrooms and a full bath upstairs we havent touched, and that will be next. YEAH!!
 The Stairs, which are still being worked on, but look great so far. They were covered with cat pee carpet, and they have great old charm.
The Stairs, which are still being worked on, but look great so far. They were covered with cat pee carpet, and they have great old charm.
 babys room so far, right off living room. Will be in there while they are little
babys room so far, right off living room. Will be in there while they are little
 Living Room
Living Room
 Living Room
Living Room
 Living Room from front Entry
Living Room from front Entry
 Living room looking in from dining room
Living room looking in from dining room
 Dining Room
Dining Room
 Dining Room, with pheonix at the bottom, sorry!
Dining Room, with pheonix at the bottom, sorry!
 Our laundry/mud room. Which is Huge and I love. Sorry catching up on laundry that you see piled up there.
Our laundry/mud room. Which is Huge and I love. Sorry catching up on laundry that you see piled up there.
 other side of kitchen, obiously a small cabinet needs to go in besides dishwasher
other side of kitchen, obiously a small cabinet needs to go in besides dishwasher
 The Stairs, which are still being worked on, but look great so far. They were covered with cat pee carpet, and they have great old charm.
The Stairs, which are still being worked on, but look great so far. They were covered with cat pee carpet, and they have great old charm. babys room so far, right off living room. Will be in there while they are little
babys room so far, right off living room. Will be in there while they are little Living Room
Living Room Living Room
Living Room Living Room from front Entry
Living Room from front Entry Living room looking in from dining room
Living room looking in from dining room Dining Room
Dining Room Dining Room, with pheonix at the bottom, sorry!
Dining Room, with pheonix at the bottom, sorry! Our laundry/mud room. Which is Huge and I love. Sorry catching up on laundry that you see piled up there.
Our laundry/mud room. Which is Huge and I love. Sorry catching up on laundry that you see piled up there. other side of kitchen, obiously a small cabinet needs to go in besides dishwasher
other side of kitchen, obiously a small cabinet needs to go in besides dishwasher
Subscribe to:
Comments (Atom)





